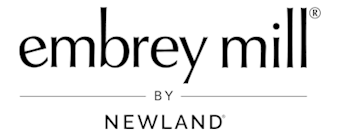

1,613 Sq Ft
3 Bed
2 Bath
1 - Car Garage
1 Story
Condos/Flats
55+ Active Adult
Available Now
Julie Schall
Daily from 11-6pm
Upgraded One-Level Condo with Accessible Features Built-In Condo featuring stone-accented exteriors, private garages with driveways, and spacious balconies, this secure building offers both style and convenience. Enjoy added perks like private storage, alternate stair access, and a fire suppression system. Inside, a tray-ceiling foyer leads to an open-concept layout with a bright family room, informal dining area, and a gourmet kitchen. The kitchen boasts granite countertops, stainless steel Whirlpool appliances (including a 5-burner range with air fryer), a large island, oversized pantry, and designer finishes throughout. The expansive primary suite includes a massive walk-in closet and spa-like bath with a double vanity, frameless super shower, and floor-to-ceiling tile. Additional features include luxury vinyl plank flooring, a pocket office with granite workspace, and a large laundry room with storage and sink rough-in.

This calculator and its results are intended for illustrative purposes only and are not an offer or guarantee of financing. Rates and payment terms, if offered by a lender, will vary upon an applicant’s credit-worthiness and are subject to change. Additional costs, such as property taxes, insurance and HOA fees, may apply.
See more mortgage rates on Zillow.
Based on the home you are looking at, we have a few other home suggestions that may interest you. If you would like to speak with one of our team members to better assist you in finding your perfect home, please contact us.
Contact Us