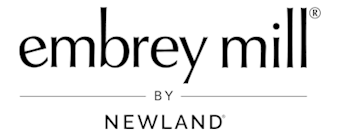

2,367 Sq Ft
3 Bed
2.5 Bath
1 - Car Garage
3 Stories
Condos/Flats
55+ Active Adult
Available December 2025
Jonathan Horne
Open Daily 10am-6pm
Welcome to this Scarlet home at Cascades at Embrey Mill. This magnificent three-level townhome-style condo is meticulously designed for a life of effortless luxury and sophisticated entertainment. A private elevator provides you with seamless access to all floors, redefining convenience and making everyday living truly exceptional.
The main level, one the upper level, features an open-concept layout, where the gourmet kitchen becomes the vibrant heart of the home, flowing effortlessly into the dining and living areas. This home boasts an upgraded interior selection package that speaks of refined taste and modern elegance. Step onto your private balcony from the dining area—a perfect spot for a tranquil morning coffee or an evening unwind. The kitchen itself is a chef's dream, boasting exquisite Calacatta Premata quartz countertops, crisp white shaker cabinets, and elegant Champagne Bronze hardware. Modern touches abound with stylish pendant lighting and stainless steel Whirlpool® appliances, including a French Door refrigerator. Tucked away on this level is your serene and spacious primary suite, a private sanctuary complete with a generous walk-in closet and a beautifully appointed en-suite. A dedicated laundry room on the main floor adds to the everyday convenience.
The primary bathroom offers a spa-like escape, graced with Carrara Marmi quartz countertops, sophisticated Sherron Oro floor tiles, white shaker cabinets, and coordinating Champagne Bronze hardware.
Downstairs on floor 3, two comfortable secondary bedrooms and a full bathroom await, providing ample space for family or guests. The versatile lower level transforms into your ideal recreation room, complete with a walk-out patio for easy outdoor access. An attached one-car garage ensures your vehicle is always just steps away.
This is more than a home; it's a lifestyle waiting to be embraced in a beautiful 55+ active adult community in Stafford.





Floor Plan
Print Floor PlanThis calculator and its results are intended for illustrative purposes only and are not an offer or guarantee of financing. Rates and payment terms, if offered by a lender, will vary upon an applicant’s credit-worthiness and are subject to change. Additional costs, such as property taxes, insurance and HOA fees, may apply.
See more mortgage rates on Zillow.
Based on the home you are looking at, we have a few other home suggestions that may interest you. If you would like to speak with one of our team members to better assist you in finding your perfect home, please contact us.
Contact Us